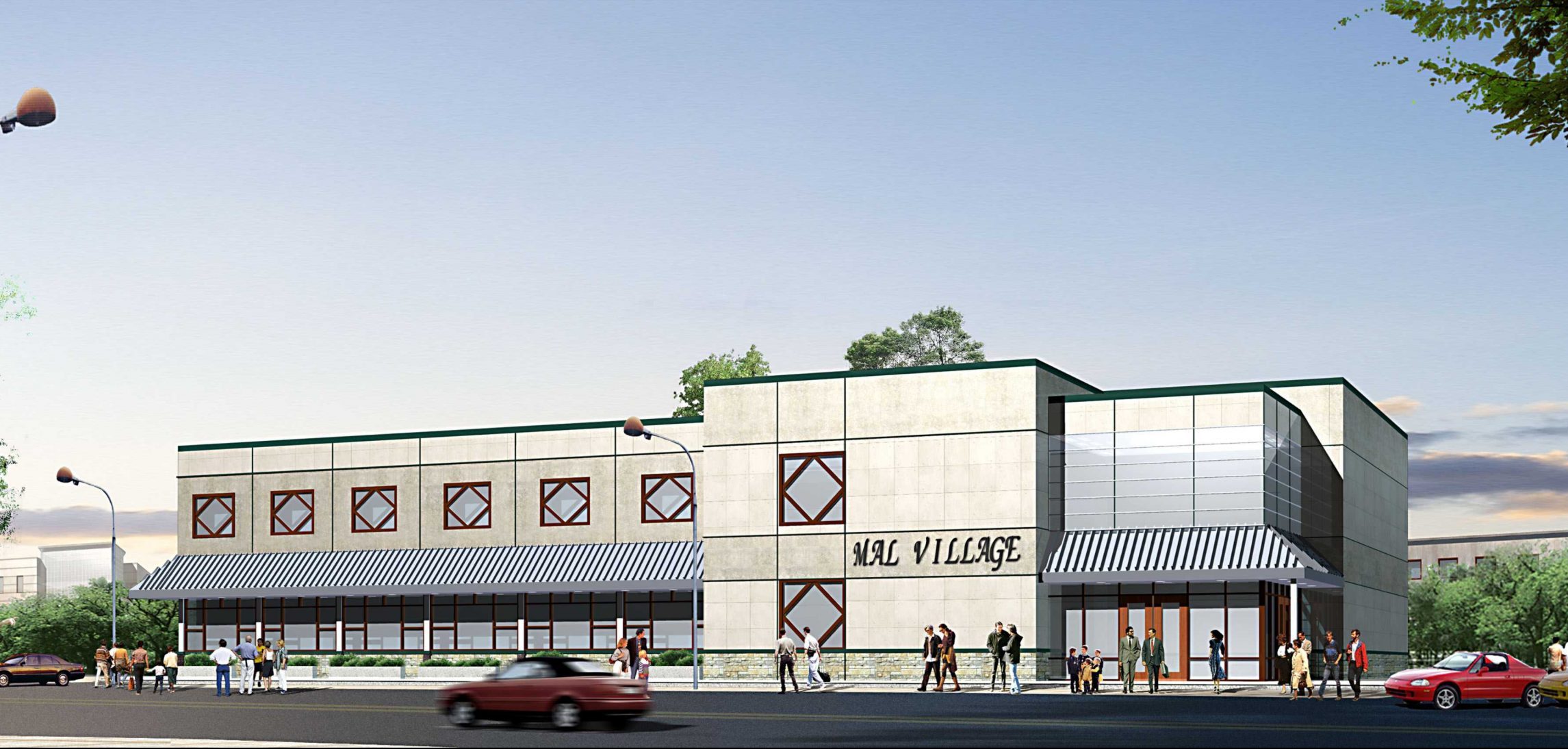
The project included a ten lot boundary survey and topographic survey for the design and construction of a new Vietnamese restaurant.
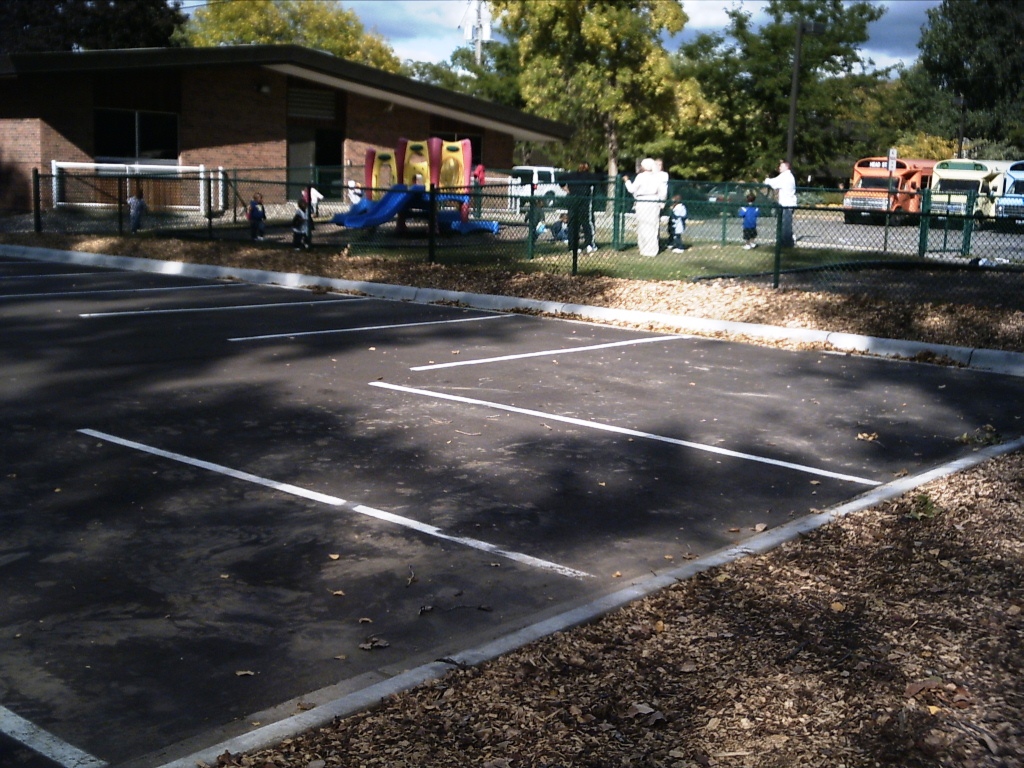
The project included the civil design, grading, drainage, erosion control and staking of a new parking lot for an Adult Day Care Facility.
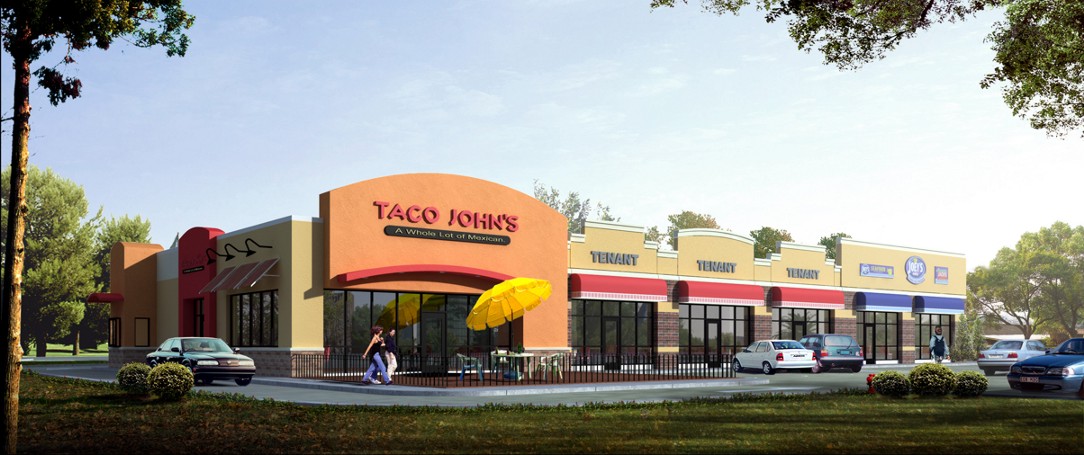
The project included an American Land Title Association (ALTA) boundary survey meeting the standards of the American Congress on Surveying and Mapping (ACSM) for the title insurance company and a topographic survey for civil design..
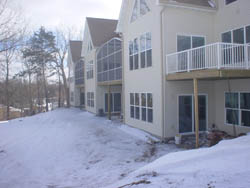
The project included a topographic, boundary survey and creating the Common Interest Community (CIC) Plat for a three-unit townhome in Kandiyohi County, MN
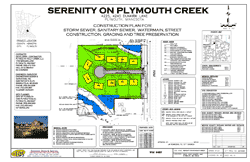
For this new 10-lot plat EDS, Inc. created 12-pages of plans including a topographic survey of existing conditions, wetland delineation, street plan and profile, sanitary sewer plan and profile, storm sewer plan and profile, watermain plan and profile, tree preservation plan, utility plan, grading plan, and erosion control plan.
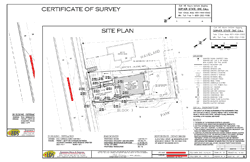
Some of the most common projects we do are tear-down and rebuilds of old residential homes. For this project we did the initial boundary and topography which involved setting the three of the property monuments, and we worked with the architect to place the house in the best position on the lot. We also designed a tiered retaining wall to give driveway access despite the steep front yard.
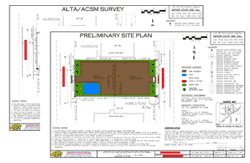
EDS, Inc. did an ALTA/ACSM Survey on two neighboring parcels and designed a commercial parking lot and retention basin. The site is currently under construction.
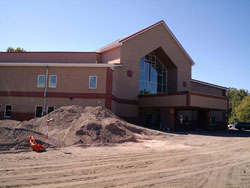
This two phase project involved parking lot design of 412 spaces for a 1,000 person capacity church in Brooklyn Park and construction staking throughout the project. Phase Two is currently in the final stages of construction.
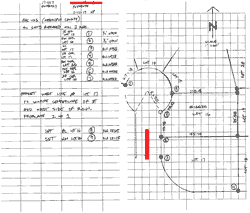
Often times people only need a boundary survey. This might be for a fence, curiosity, or for some cities that is all that is required to build a garage. When a Certificate of Survey is not needed this will usually be the least expensive option. People often ask if they get some kind of document with a Boundary Survey, so we started offering to send a copy of the surveyor's field notes for an additional fee.
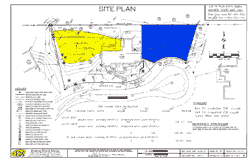
For this project, the client was having problem with flooding in his walkout level, but could not add any additional volume to his backyard which was in a flood zone. We were able to shift dirt from one side of his yard to the other and design retaining walls to keep the nearby pond from flooding their home.